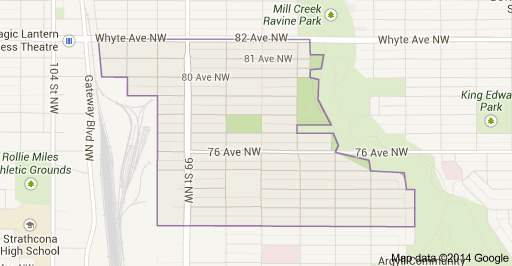Ritchie Edmonton Homes for Sale by Norm Cholak of RE/MAX River City Real Estate Edmonton. For further information or to view any of these Ritchie Edmonton homes please call Norm at 780-991-1313 or email Norm at norm@normcholak.com
Ready to Buy in Ritchie Edmonton? – CLICK HERE!!!
Ready to Sell in Ritchie Edmonton? – CLICK HERE!!!
RITCHIE EDMONTON HOMES FOR SALE
For further information on any of these Ritchie Edmonton Homes for Sale, call Norm Cholak at 780-991-1313 or email norm@normcholak.com. Norm is an expert and experienced Realtor in the Ritchie area of Edmonton and can help you buy or sell your Ritchie Edmonton Home today!
RITCHIE EDMONTON REAL ESTATE
Ritchie is a residential neighbourhood in south east Edmonton, Alberta, Canada. It is named for the original owner of the Ritchie Mill and former mayor of the City of Strathcona. The population of Ritchie enjoy good access to the nightlife of nearby Old Strathcona and the Mill Creek Ravine.
The neighbourhood is bounded on the north by Whyte Avenue, on the south by 72 Avenue, and on the east by the Mill Creek Ravine. The west boundary, south of 79 Avenue runs along 100 Street. North of 79 Avenue, the west boundary runs along 101 Street and 102 Street. Whyte Avenue provides good access to the University of Alberta. 99 Street, which passes through the neighbourhood, provides good access to the downtown core.
There are three schools in Ritchie. Mill Creek Elementary School and Ritchie Junior High School are both operated by the Edmonton Public School System. The third school is the independently operated Reach Out To School On Whyte.





You must be logged in to post a comment.